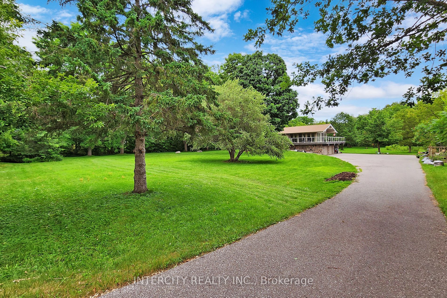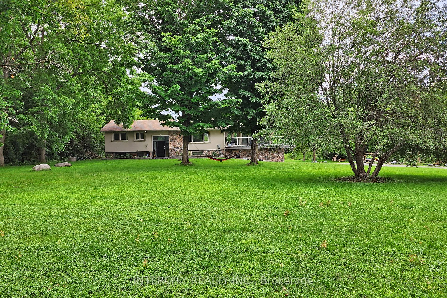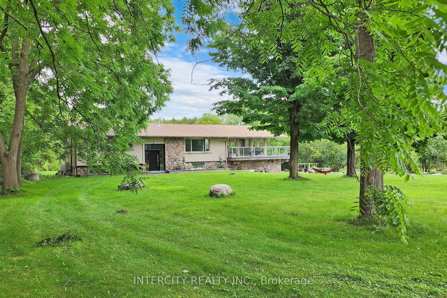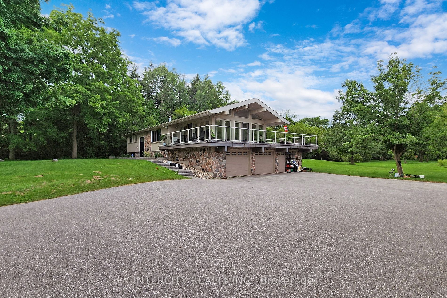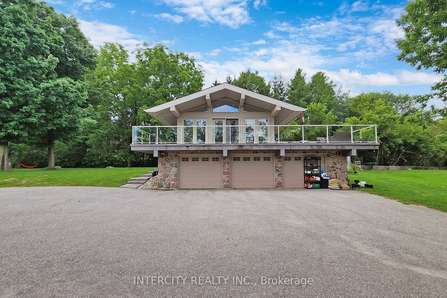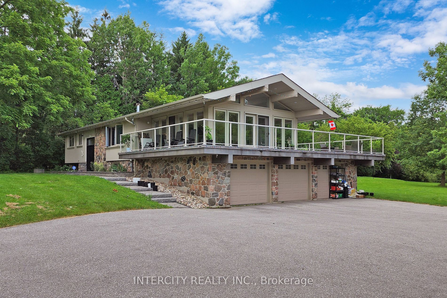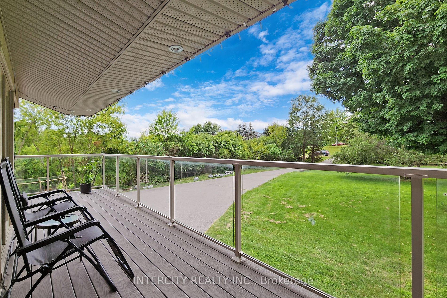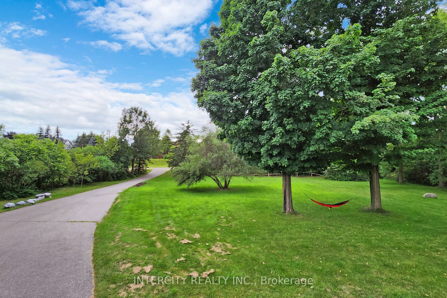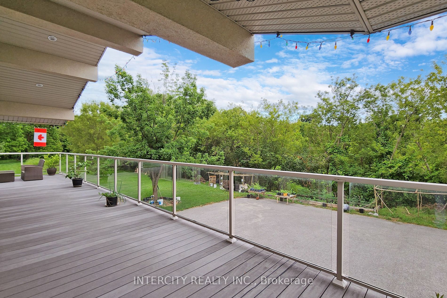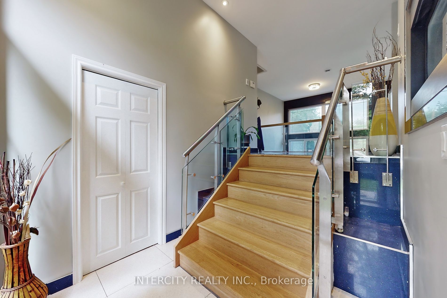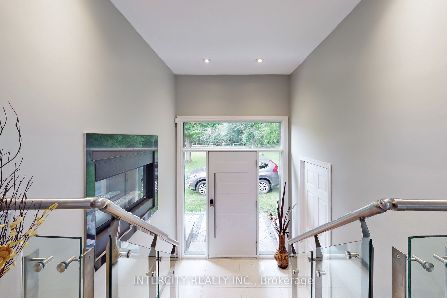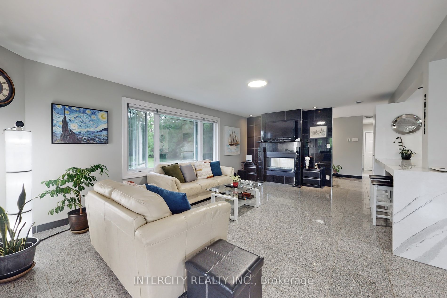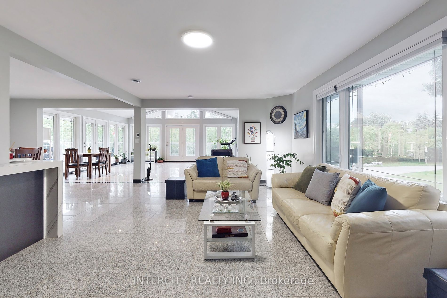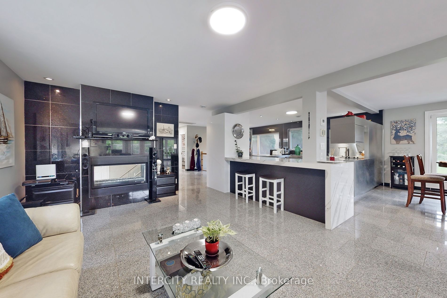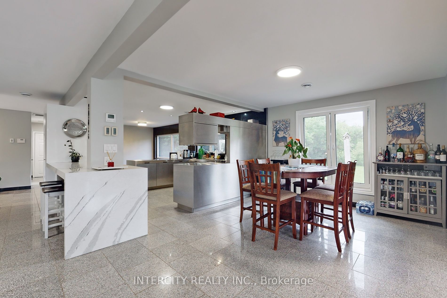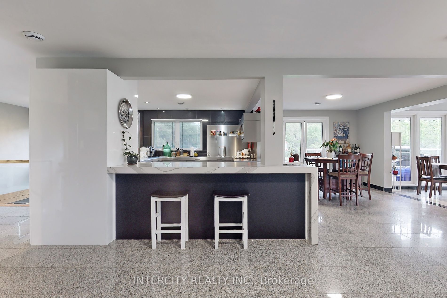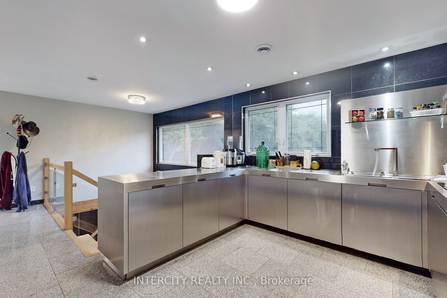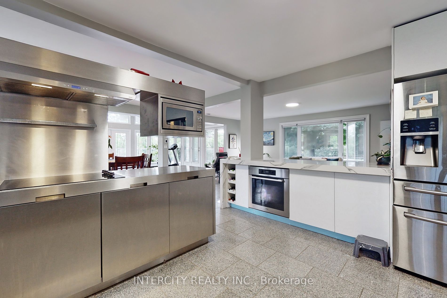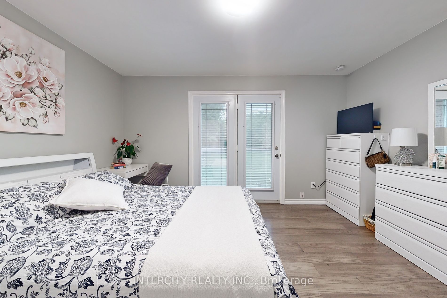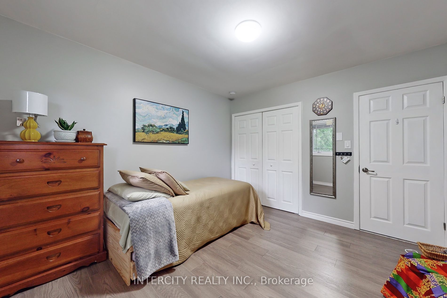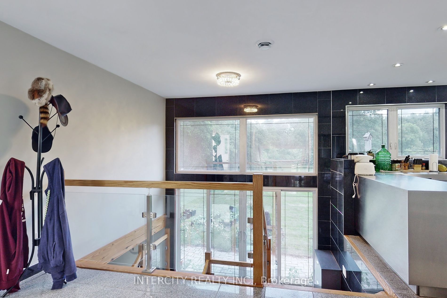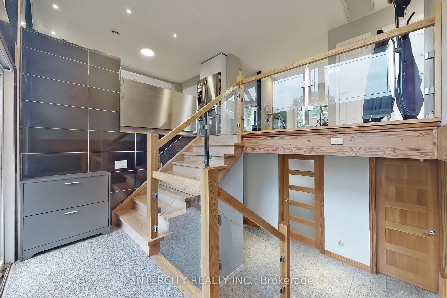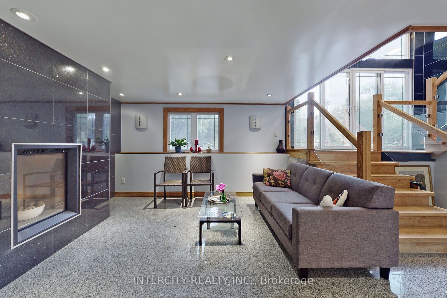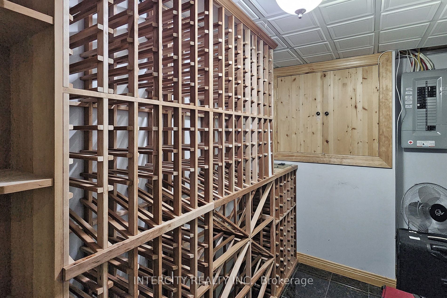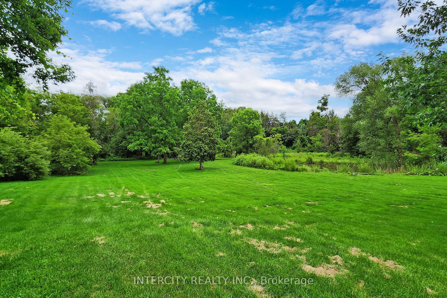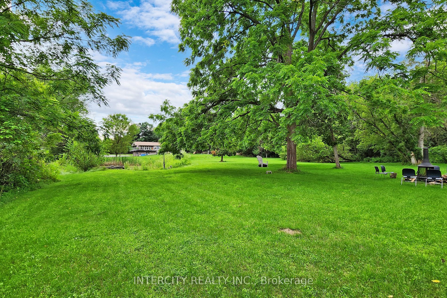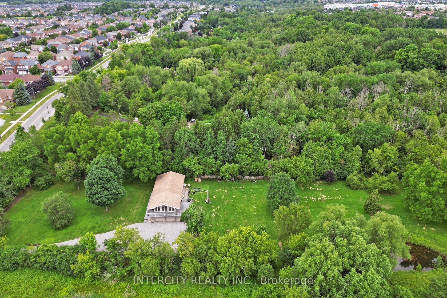| Date | Days on Market | Price | Event | Listing ID |
|---|
|
|
- | $2,199,999 | For Sale | E12110257 |
| 4/28/2025 | 19 | $2,199,999 | Listed | |
|
|
87 | $2,180,000 | Expired | E9245190 |
| 8/6/2024 | 87 | $2,180,000 | Listed | |
|
|
49 | $2,180,000 | Terminated | E8467348 |
| 6/20/2024 | 49 | $2,180,000 | Listed | |
|
|
16 | $2,394,999 | Terminated | E8408046 |
| 6/4/2024 | 16 | $2,394,999 | Listed | |
|
|
53 | $2,399,999 | Terminated | E8228882 |
| 4/11/2024 | 53 | $2,399,999 | Listed | |
|
|
68 | $2,474,999 | Terminated | E8042770 |
| 2/3/2024 | 68 | $2,474,999 | Listed | |
|
|
175 | $2,499,999 | Expired | E6732840 |
| 8/10/2023 | 175 | $2,499,999 | Listed | |
|
|
65 | $2,999,999 | Terminated | E6113144 |
| 6/6/2023 | 65 | $2,999,999 | Listed |


